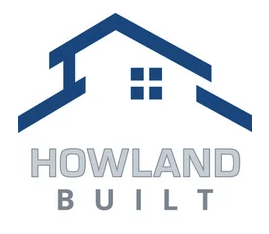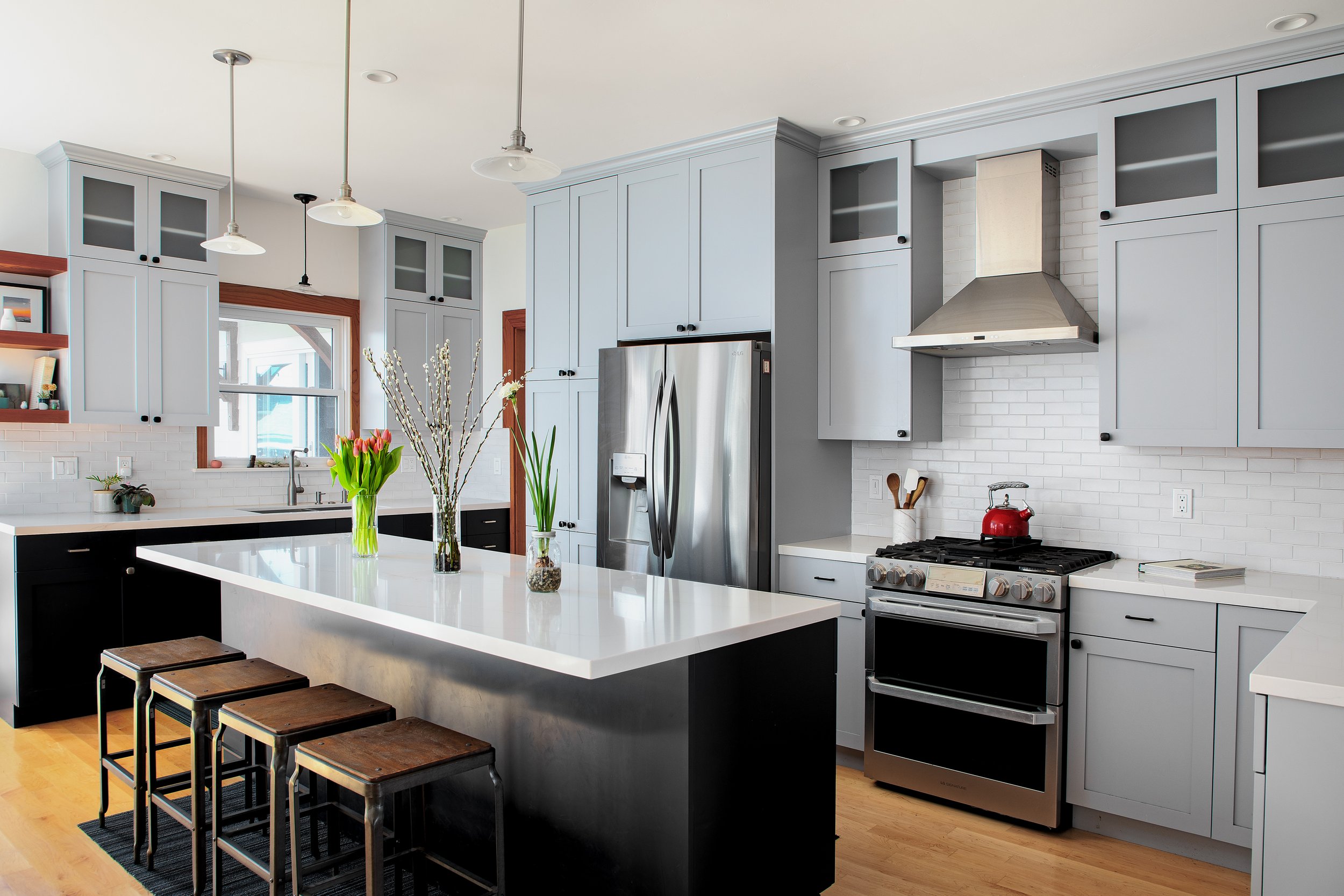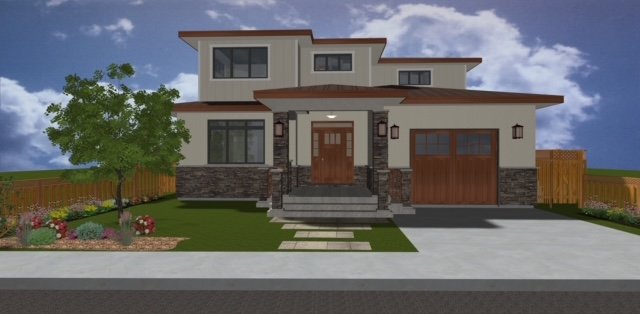Design is the Journey
From a vision…
Can you see it? Often our clients have a clear image in their minds of the home they desire to live in. They can envision a feeling, the elements, the surfaces, the light, and the tone of the new home.
We seek to bring this energy into your home, and create a space to not just live within but thrive around.
To a reality.
Bringing your vision to life is what we do best. We help you make all the many decisions… down to the smallest of important details. We walk you through the plan together, as partners in this journey.
Soon enough it becomes an amazing reality, and you can now live inside your own vision.
What to Expect
Click to view and download
The HOWLAND BUILT Design Process
-

Initial Meeting
We meet with you to discuss your vision of your project, your goals, timeline, projected expenses, and the overall building process. If you are already working with an architect and have a project description and preliminary drawings, we’ll develop a preliminary estimate of project costs. If you would like a reference to an architect, we can recommend a talented group of professionals and will help you identify who would be appropriate for your project.
-

Consulting Services
We provide budget, structural and procedural consulting services throughout the design process to help inform you and your architect of the costs of your design decisions. These may include scheduled meetings to determine cost projections, structural considerations, surfaces and finishes, fixtures and appliances, colors, product research, showroom visits, permit acquisition and any other services necessary to help realize your plans. If project consulting services are requested, we will enter into a Consulting Agreement.
-

Agreement
When the building plans are prepared, we will submit our Construction Agreement which contains a detailed scope of work and our finished proposal based on the specifications of the approved plans. The agreement includes the construction schedule and payment schedule. Upon approval and signing of the construction agreement we begin the building process. During the building process you will be fully informed on the progress of your project, adherence to budget, timelines, schedules, change orders, approvals and other features which facilitate accurate communication throughout the course of your project.
What Clients Are Saying
“Working with Rory and the local team at Howland Built Construction, it was easily the best decision we made!”
—Walter & Kristen Heady,
“Rory’s patience was amazing. If you're looking for a residential contractor that is knowledgable, timely and good with people, this is the guy!”
— Karl Shultz, GC
Design Renderings
Detailed three-dimensional visuals to help you better envision your home project and new creations.
See what we can create
Below renderings provided by Golden Vision Designs
Design Certifications & Standards
Award-winning local company specializing in kitchen renovations with Green Building practices.
Howland Built construction has surpassed the highest environmental building standards set by the City of Santa Cruz.
The Design Workflow
-

CONCEPTION
We extract your dreams and place them into reality with a plan. We start with a preliminary design based on your vision and an initial budget agreement.
-

DEVELOPMENT
Now in reality we transform your vision into a workable on budget plan. Together we create the construction process and details of the entire project for approval.
-

BUILDING
Once we all agree on the construction details, we start the the build process. Our goal is to target the budget and be on-time and communicate clearly any upcoming realities as they may arise.
-

ADAPTION
If reality or your true vision of the home or the remodel shifts, so can we adapting to the new reality, as needed. We make the process as linear as possible for you along the way.





